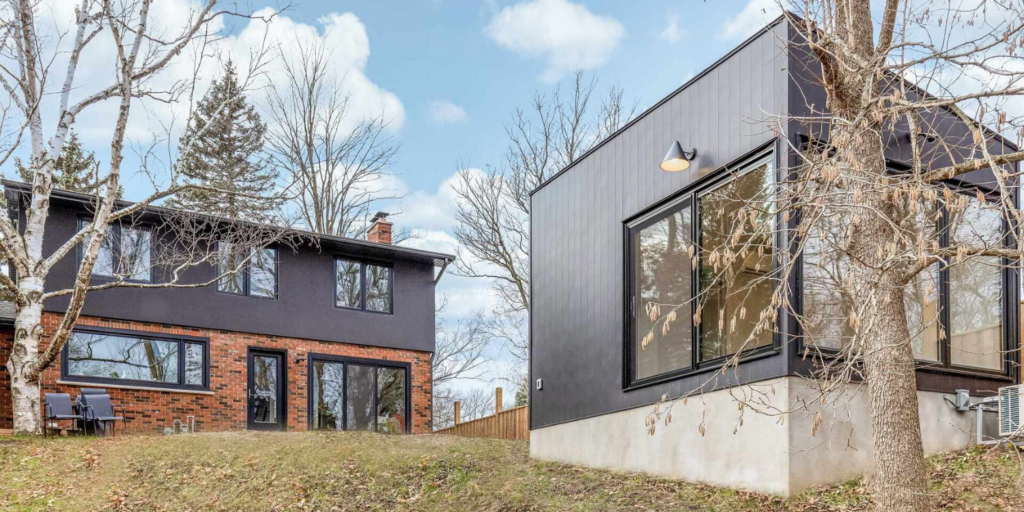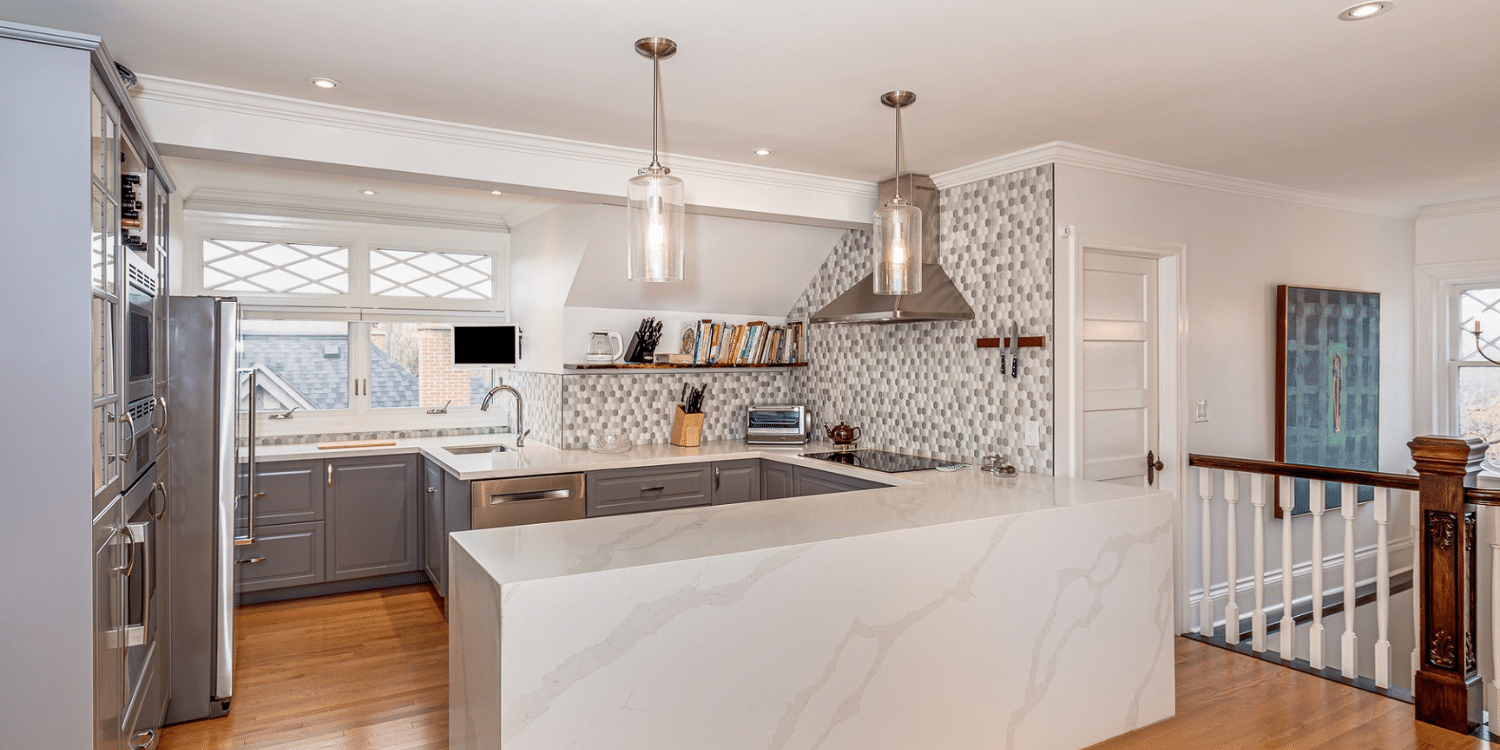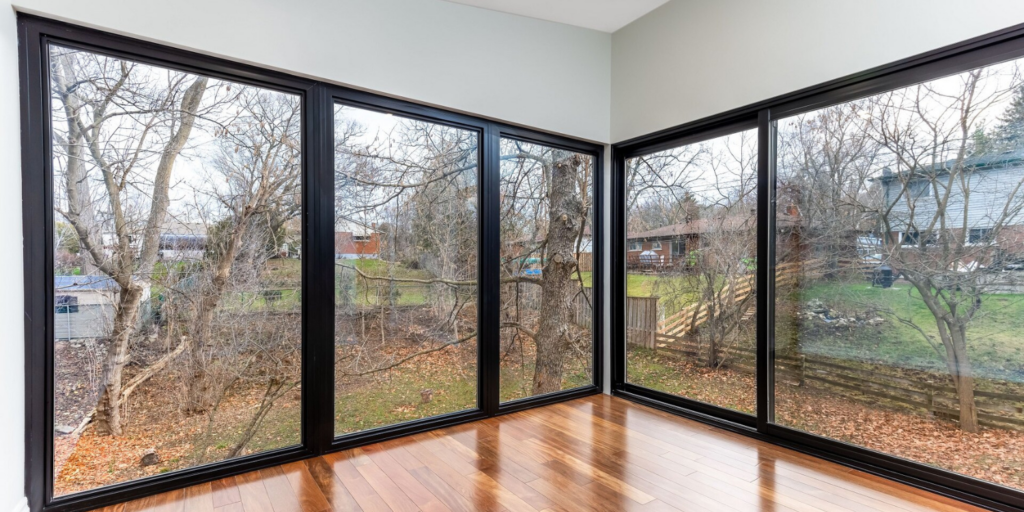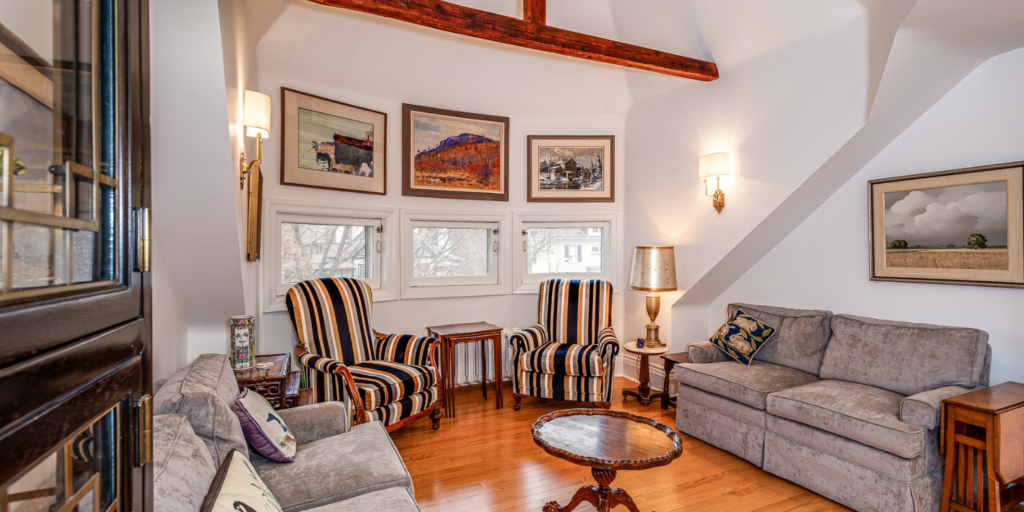All You Need to Know About ADUs in Ontario: A Homeowner's Guide

Are you looking to enhance the value of your property and contribute to solving the housing shortage in Ontario? Additional Dwelling Units (ADUs) are not just the current trend; they're a revolution in homebuilding.
With Team Shane, you can tap into this potential and turn your property into a space that delivers comfort, sustainability, and financial benefits. Learn more about ADUs with us and see how easy it is to expand your living space, accommodate your family's needs, and secure a lucrative investment for the future.
What Is an ADU?
An ADU, or Additional Dwelling Unit, is a secondary housing unit on a residential property. In Ontario, these include basement apartments, garden suites, and tiny homes, providing flexible living options.
Why Are ADUs Important in Ontario?
ADUs offer a proactive solution to Ontario's housing affordability crisis. Under Bill 108, the More Homes More Choice Act, transforming single-family homes into multi-unit properties is now more feasible. This legislation facilitates multigenerational living and enhances property value without the barrier of acquiring new land. It's a smart, sustainable approach to utilizing existing spaces, reflecting a significant shift in housing strategy for Ontario homeowners.
The Act also complements Bill 23 - the More Homes Built Faster Act, further accelerating the construction of such units and providing financial solutions.
What Types of ADUs Can I Build?
In Ontario, the scope for ADUs is broad and flexible. Options range from practical basement units to standalone structures like coach houses. There's also the possibility of converting a section of your existing home into an independent living space. These alternatives make it so any property can include an ADU.
What Are the Requirements for Constructing an ADU?
In Ontario, constructing an ADU involves meeting specific requirements:
- Each ADU must have its own kitchen, living area, bathroom, and bedrooms.
- The floor area of an ADU must be smaller than the principal dwelling, capped at a maximum of 807 square feet.
- The ADU must be under the same ownership as the principal dwelling and located on the same lot.
- The unit must be housed within a permanent building.
- ADUs must adhere to local by-laws regarding the rear yard, side yard, height, and location—these regulations vary by municipality.

What Are the Benefits of Building an ADU?
Building an ADU brings a host of advantages, both practical and financial. Here are some key benefits:
- Utilizes existing infrastructure like roads and sewers.
- Efficiently transforms existing spaces (basements, attics) into living units.
- Offers more housing choices, addressing supply and demand.
- Generates additional income through rental opportunities.
- Provides extra space for work-from-home setups and family needs.
- Promotes multigenerational living while maintaining family independence.
What Legal Requirements and Zoning Laws Should You Consider?
Building an ADU in any community in Ontario involves navigating specific legal and zoning regulations. These vary by municipality but generally include size, location, and safety standards. Overall, though, provincial legislation has made it so there is less red tape when it comes to permitting and construction.
What Are the Costs of and Financing Options for ADUs?
The investment needed for an ADU varies based on its type and size. For financing, homeowners have several choices: traditional loans, mortgages, HELOCs or personal savings. And there's good news—some local municipalities offer grants and incentives, offering a financial helping hand for these valuable housing projects.
What Is the Process of Building an ADU?
The process begins with the design phase, where you conceptualize the layout and features of your ADU. Next is the permitting stage, navigating through the necessary legal and zoning approvals, which vary by municipality. Then comes the construction phase, where your ADU takes shape. Finally, the finishes are applied, giving your ADU its unique character and feel. Throughout this journey, it's vital to collaborate with professionals who understand the nuances of local regulations and can guide you efficiently from start to finish

What Are Key Design Considerations for ADUs?
Designs should prioritize space optimization since they tend to have smaller footprints than a traditional home. Considerations should include a practical layout, ensuring accessibility, and integrating essential utility connections like plumbing and electricity. It's important to align these elements with local building regulations, the aesthetic style of the property and the homeowner's specific needs for a seamless addition.
How Do ADUs Contribute to Sustainability?
ADUs can be built to be eco-friendly, often requiring less energy and resources than larger homes. They promote denser living while minimizing urban sprawl.
What Challenges Might You Face in ADU Development, and How Can They be Solved?
Common challenges include navigating regulations, neighbourhood resistance, and budget constraints. Solutions involve thorough planning and community engagement.
How Do ADUs Impact the Community and Neighbourhood?
Well-designed ADUs can blend into existing neighbourhoods harmoniously, offering additional housing options without disrupting the area's established character. They can invigorate communities with a diverse mix of residents and housing styles, often stimulating local economies and fostering a sense of community. By increasing the housing stock responsibly, ADUs help to address the broader needs of urban growth and sustainability.
How Can You Get Started With Your ADU Project?
To kick off your ADU project, the first step is to thoroughly research and understand the local regulations that govern these builds in your area. This is crucial, as it influences every other aspect of the project, from design to completion. It's advisable to consult with knowledgeable experts who specialize in ADUs, as they can provide valuable insights into zoning, design, and construction.

Work With a Professional ADU Builder in the Hamilton Area Today
ADUs offer a versatile, sustainable solution to housing challenges in Ontario. At Team Shane, we specialize in custom homes and renovations, including the design and production of ADUs, with expertise in navigating zoning and municipal requirements. Our mission is to ensure the smoothest and most enjoyable design and construction experience possible.
Check out our Attic ADU project & our Backyard ADU project in our gallery!
Contact us for a one-on-one meeting with our team, or fill out our online form, and we will reach out to you to begin the journey of bringing your ADU project to life

